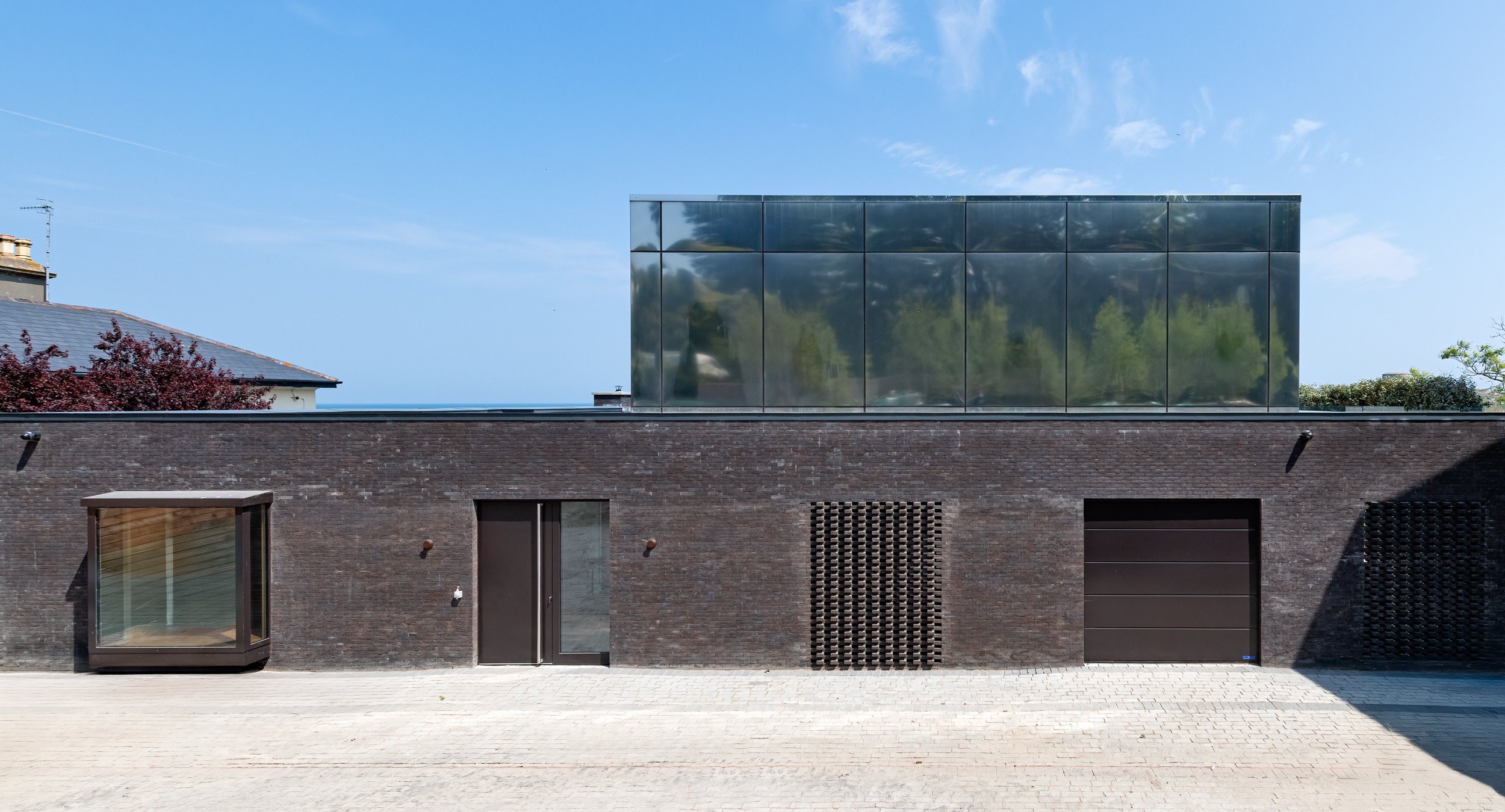Coastal Residence
Summary
A new flat roof, contemporary house built into a steeply sloping seafront site. Accommodation is provided over three levels, beautifully designed by CK_OMS Architects to take advantage of the magnificent coastal views
A single storey brick wall, almost defensive in its appearance, faces the roadway, punctuated by various opes, including voids in the brickwork to allow dappled light filter through to both internal and external areas. A polished, stainless steel box above reflects the sky and nearby trees, and provides a clue that there is much more to see behind the wall.
The main entrance to the property, just to the left of the stainless steel-clad box at first floor, has a side window offering a glimpse into the spectacular entrance hall.
The light-filled entrance hallway provides views to the living space beyond, the external deck, and the beautifully crafted timber staircase to the first floor, behind a glazed screen, which expresses the line of the stainless steel box internally.
The living space offers incredible views out to sea. The natural stone flooring is carried from inside out to the external terrace, accessed by a remote controlled, double-sliding door.
key issues
Extensive demolition required to remove existing two storey property on site, with significant groundworks associated with a steeply sloping site.
Natural stone flooring at ground floor internal and external areas. Bespoke timber joinery throughout.
Stainless steel clad cladding to first floor area.
Extensive M+ E installation.
Architect: CK_OMS Architects
Status: Complete: January 2024
Photos by Andy Sheridan

























































