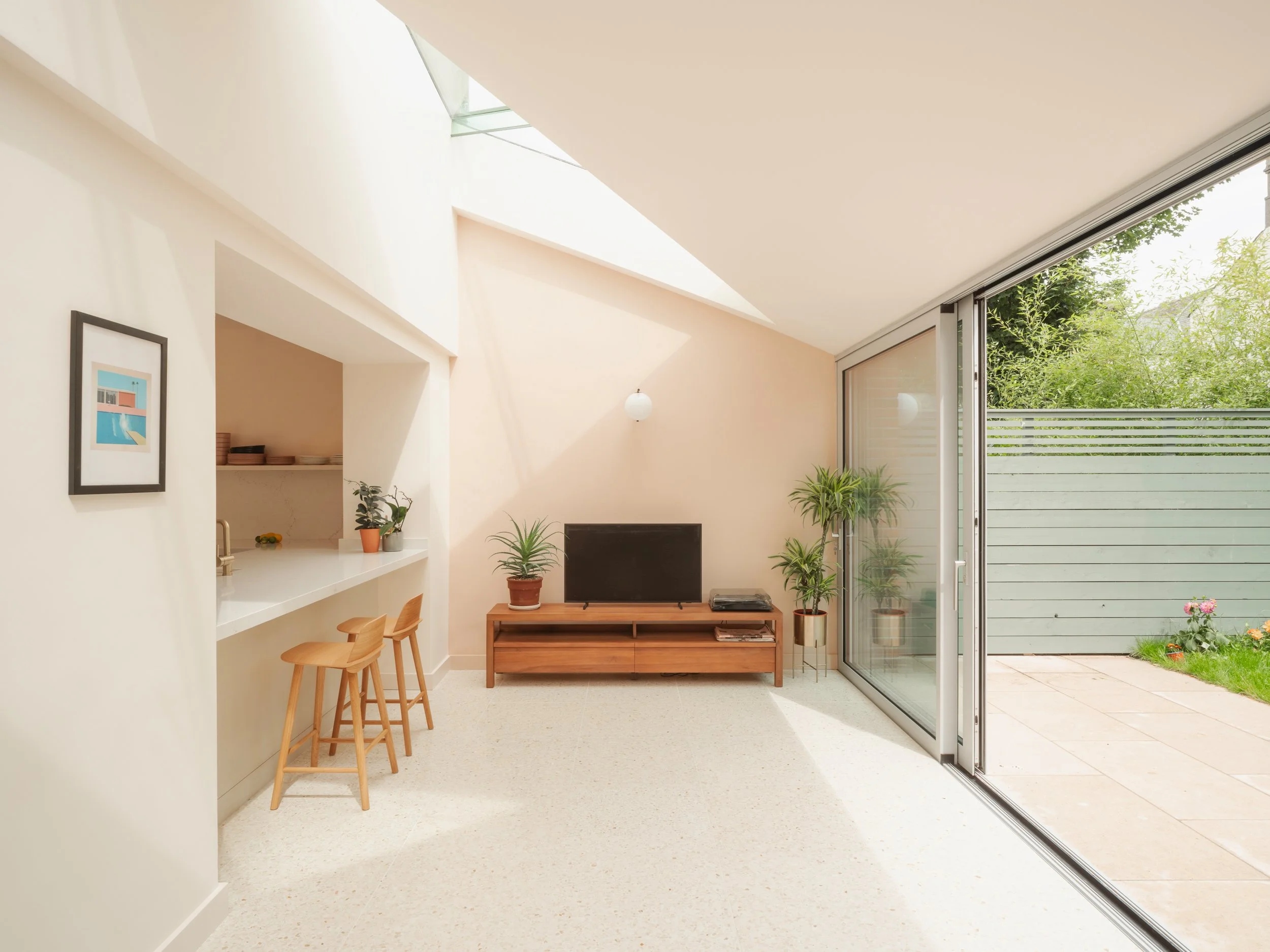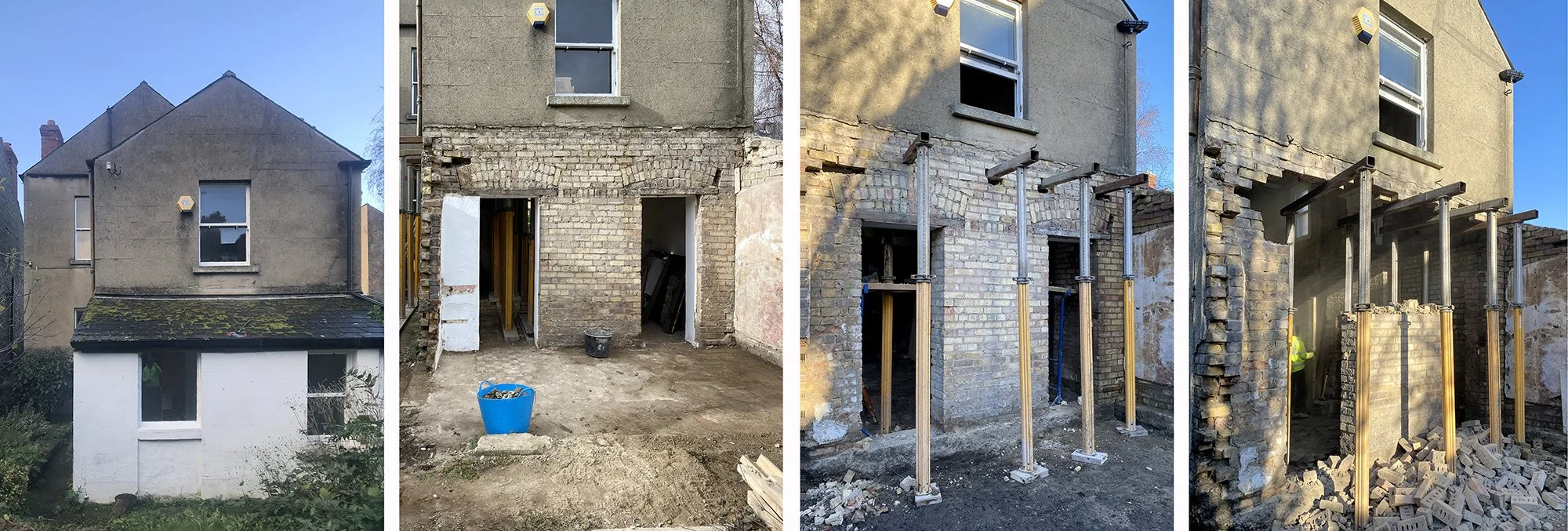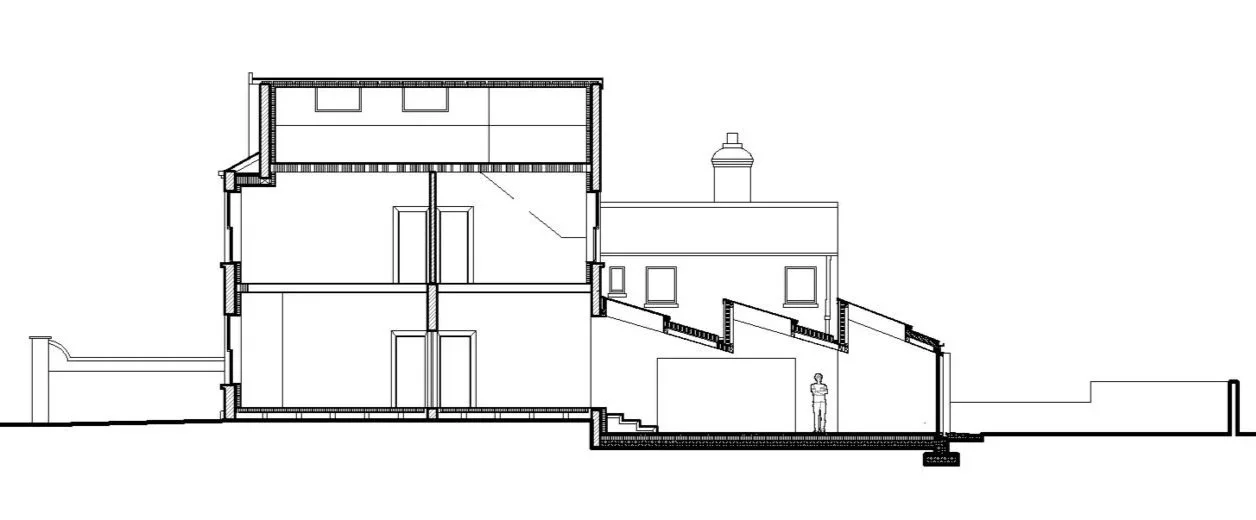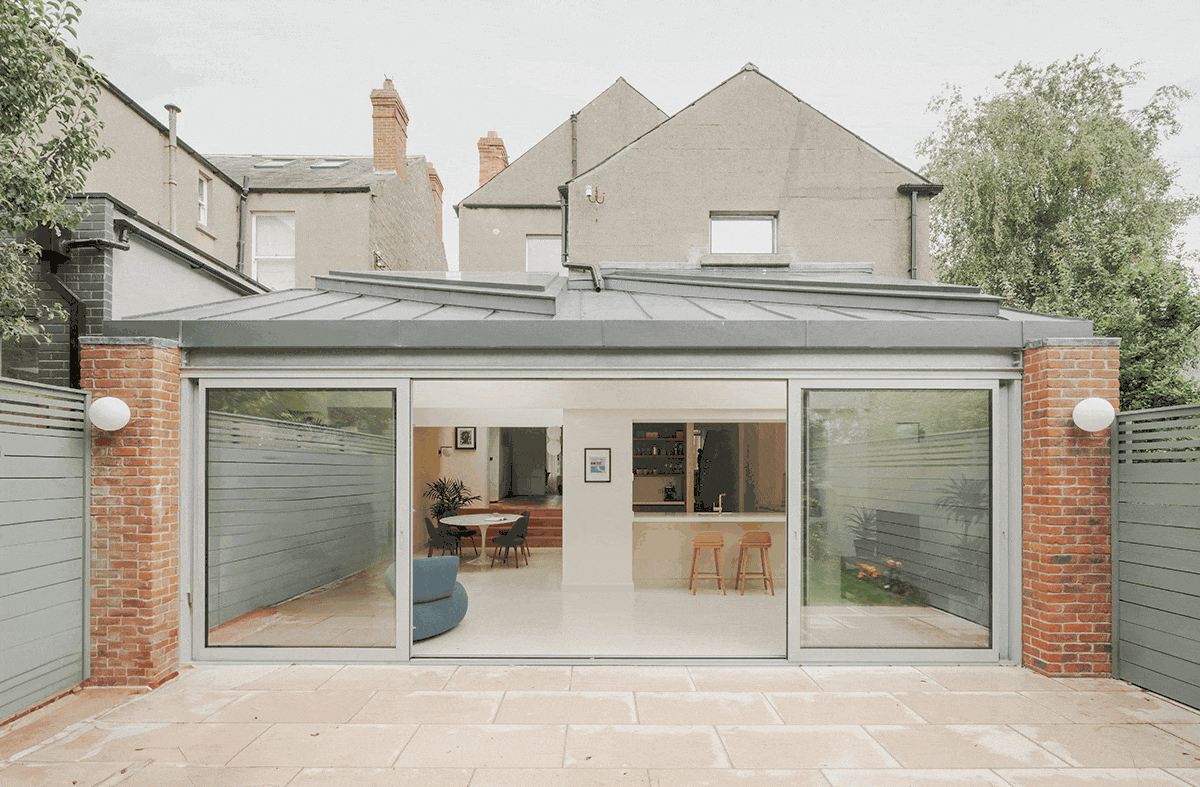Eaton Square
Summary
We recently completed the full refurbishment and extension of this beautiful semi-detached Edwardian house. The project involved extensive strip-out works, new structural openings with temporary propping
Opening up the ground floor walls of the return transforms what was once a relatively dark and inward looking area of the house into a light-filled space, focused outwards towards the garden, and also draws light further into the plan of the house.
Throughout the home, original period joinery and features were carefully conserved and restored, complemented by new parquet timber flooring, with underfloor heating for modern comfort.
The contemporary rear extension wraps around the existing return and spans the full width of the garden, creating bright new kitchen, dining, and living spaces beneath a series of striking triangular rooflights.
Model by Abtipas Jones Architects
Section through extension - by Antipas Jones Architects
Extension mid-construction, including initial installation of steel frame
This dramatic roof form fills the interior with light and atmosphere, seamlessly blending classic Edwardian character with clean, modern design.
Sliding aluminum doors open up the new living space to the garden to the rear
key issues
Significant structural alterations, including major new openings at ground floor requiring temporary propping.
Installation of structural steel frame and complex roof structure.
Installation of new timber clad steel staircase to new attic conversion.
Extensive refurbishment to all period jonery.
Installation of extensive energy efficient Mechanical and Electrical package including underfloor heating at ground floor.
The house successfully obtained a Building Energy Rating (BER) A2 Certificate.
The project achieved NZEB (nearly zero-emission building) rating, meaning that the building has a very high energy performance, while a very low amount of energy required should be covered to a very significant extent by energy from renewable sources.
Architect: Antipas Jones Architects
Status: Complete: September 2025
Photos by Peter Molloy Photography
































